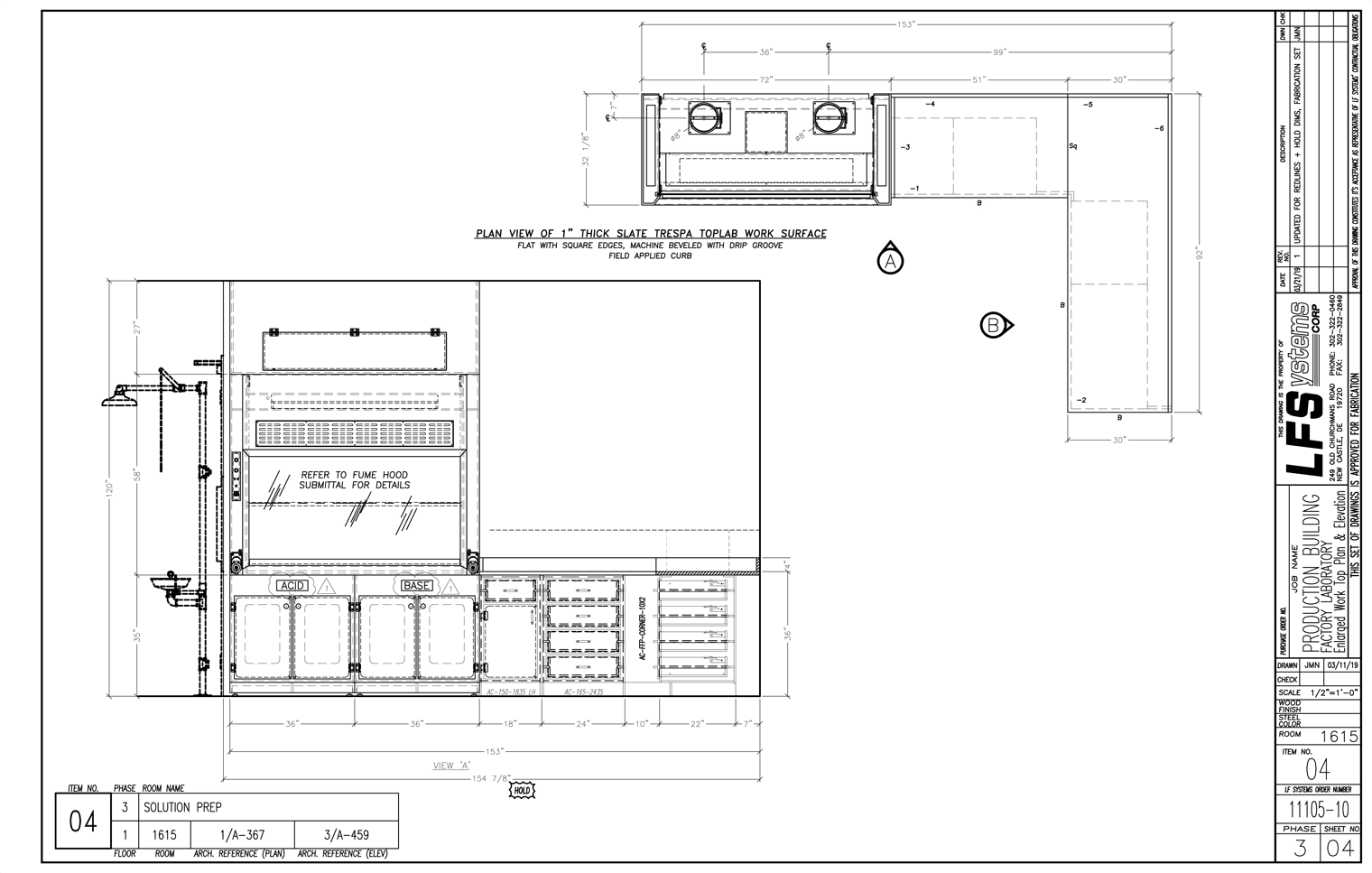CAD Engineering by LF Systems
LF Systems offers a full-range of computer-assisted design and drafting services. Our technical staff works directly with you throughout the process to maximize space utilization and unique workplace needs. Using CAD software we can produce complete drawings in paper print, PDF or .dwg(CAD) format for your individual needs.
- Conceptual design with basic plan view layouts to aid in deciding what to do with your space.
- Partial design to aid in budgeting projects.
- Complete design including detailed elevation views that could be used to bid & accurately estimate the cost of a project.
- Shop fabrication drawings according to specifications.
